Steel Truss Bridge
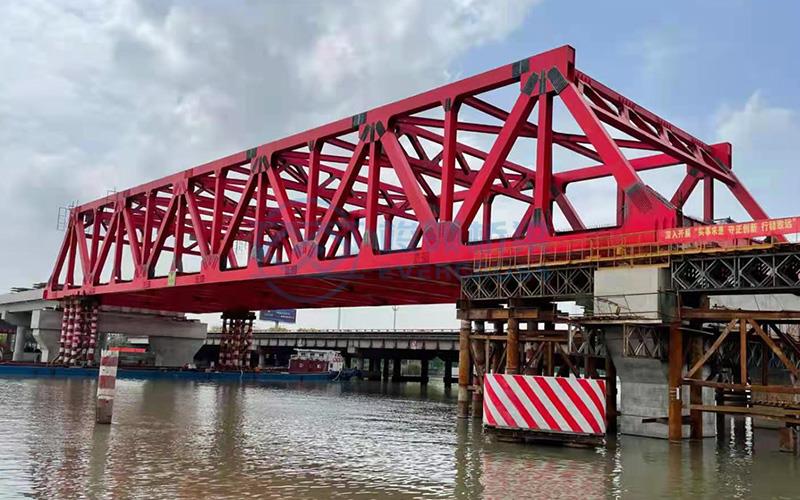
Introduction of the steel truss bridge:
The steel truss bridge is a structural system between beams and arches. It is a structure in which a bent upper beam structure and a pressure-bearing lower column are integrated together. Due to the rigid connection between the beam and the column, the beam is unloaded due to the flexural rigidity of the column. The entire system is a compression-bending structure as well as a thrust structure.
According to the different position of the bridge floor, it is divided into:
upper bearing steel truss bridge that the bridge floor is located in the upper part of the main truss and lower bearing steel truss bridge which the bridge floor is located in the lower part of the main truss.
The structure composition of rigid truss beam bridge: Main girder、Bracing、Bridge deck system、Bridge floor
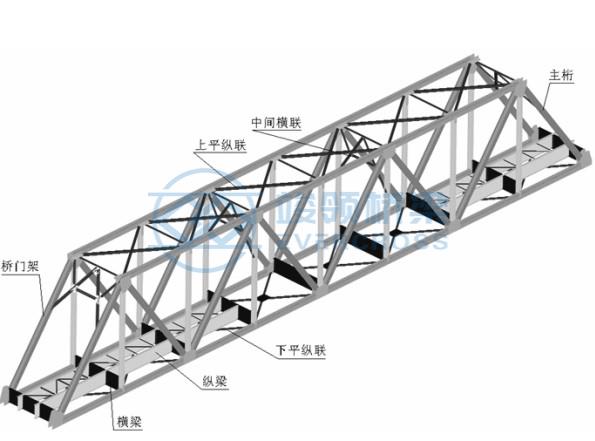
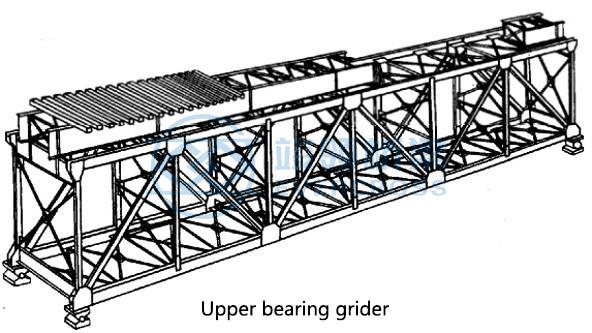
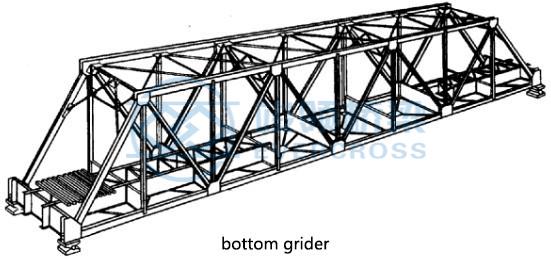
(一)Main girder
Main girder
It is the main load-bearing structure and bears vertical loads.
The main truss is composed of upper chord, lower chord and belly rod. The belly bar is divided into diagonal bar and vertical bar.
Nodes are divided into large nodes and small nodes.
Pitch refers to the distance between nodes.
(二) Bracing
1. Classification: longitudinal connection and horizontal connection.
2.Function: Connect the main truss, make the bridge span structure become a stable space structure, can withstand a variety of lateral loads.
3.The longitudinal connection system is divided into upper horizontal longitudinal connection system and lower horizontal longitudinal connection system. The main function is to withstand the transverse horizontal load, transverse wind force, lateral rocking force and centrifugal force acting on the bridge span structure. In addition, the transverse support chord, reducing its free length outside the plane.
4. The transverse connection is divided into bridge frame and crosslink. The main function is to increase the torsional stiffness of steel girder. Properly adjust the uneven force of the two main stringer or two longitudinal links
(三)Bridge deck system
1. Composition: the longitudinal beam, beam and the connection between the longitudinal beam.
2. Way of force transmission: the load first acts on the longitudinal beam, and then from the longitudinal beam to the beam, and then from the beam to the main truss.
(四)Bridge deck
The bridge deck is the part for vehicles and pedestrians to walk on. The form of the deck is similar to that of steel beam Bridges and combined beam bridges.
Geometric characteristics of the main truss:
Economy, simple structure, conducive to standardization and easy to manufacture and install
The main truss categories:
Triangular truss: Triangular truss structure is simple, the design is fixed, easy to install and manufacture
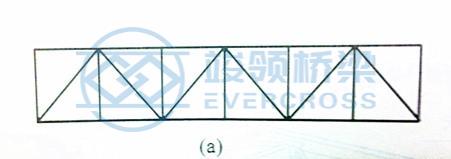
The K-shaped truss
The shear force of the same node is borne by two diagonal rods, which are small and short in section.
The bar has many specifications, many nodes, short intersections, and many crossbar beams and connections. For small and medium-sized spans, the structure is complex.
For large spans, the rods are short, light and suitable for mounting and dismounting Bridges.

Diagonal bar truss
String specifications are too many
The vertical rod has many specifications and large internal force
All are large nodes
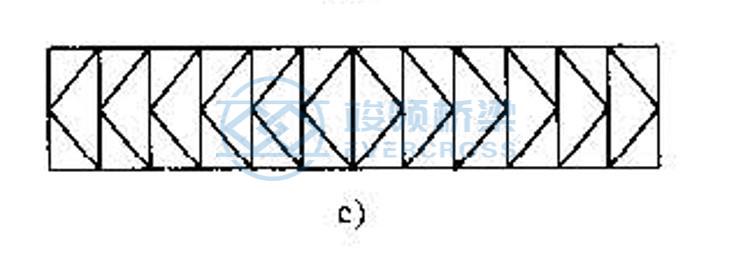
Double-vented bar truss
The same internode shear force is borne by two diagonal rods, which are small and short in section.
It is used for large span, short compression inclined rod, which is favorable for buckling stability.
The small section of the inclined rod makes the number of connecting pins on the joint plate less, and it is easy to arrange the joint.

Application of the steel truss bridge:
Generally used for urban bridges or highway viaducts and overpasses with small spans; medium and small span reinforced concrete; long span prestressed reinforced concrete; medium and small span straight-leg rigid frames (gate-style) and inclined leg rigid frames; large Span T-shaped rigid frame, continuous rigid frame.
Advantages of the steel truss bridge:
Large span
Fast construction speed;
Energy saving;
Beautiful building appearance,
Good seismic performance;
Wide application.
Can be customized
Evercross Steel Bridges Overview:
EVERCROSS STEEL BRIDGE SPECIFICATION | |
EVERCROSS STEEL BRIDGE | Bailey bridge (Compact-200, Compact-100, LSB, PB100, China-321, BSB) |
DESIGN SPANS | 10M TO 300M Single span |
CARRIAGE WAY | SINGLE LANE, DOUBLE LANES, MULTILANE, WALKWAY, ETC |
LOADING CAPACITY | AASHTO HL93.HS15-44, HS20-44, HS25-44, |
STEEL GRADE | EN10025 S355JR S355J0/EN10219 S460J0/EN10113 S460N/BS4360 Grade 55C |
CERTIFICATES | ISO9001, ISO14001, ISO45001, EN1090, CIDB, COC, PVOC, SONCAP, etc. |
WELDING | AWS D1.1/AWS D1.5 |
BOLTS | ISO898, AS/NZS1252, BS3692 or equivalent |
GALVANIZATION CODE | ISO1461 |







 Certified
Certified


